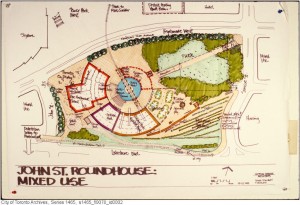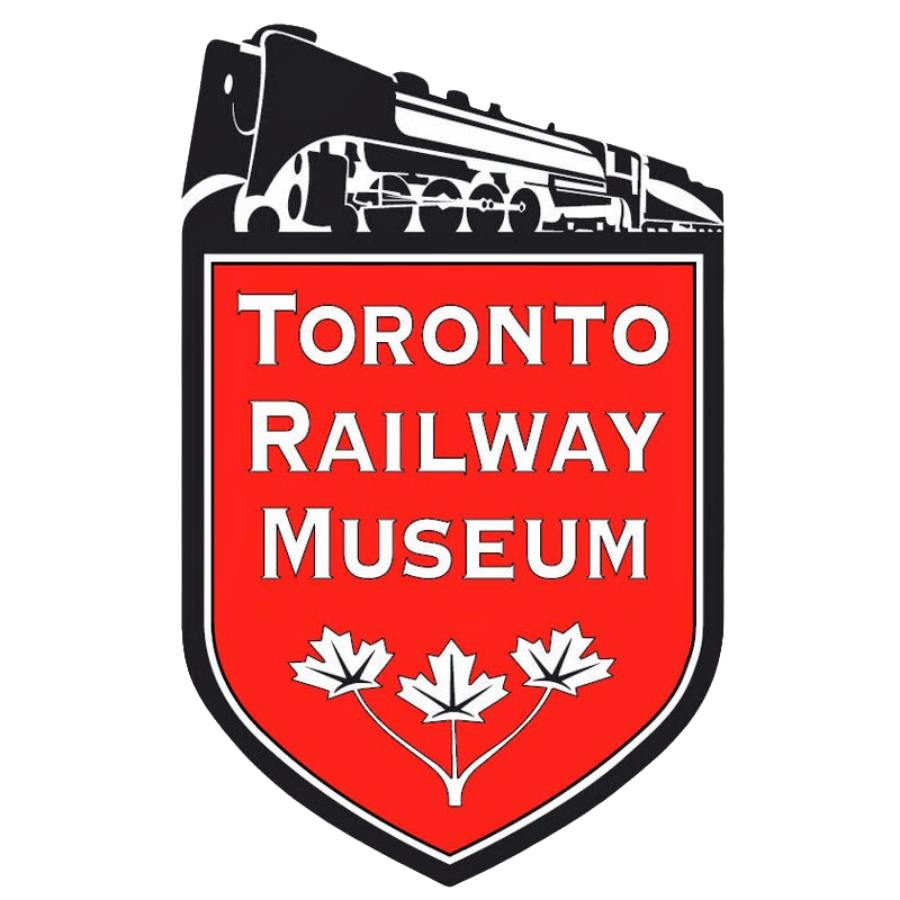Toronto Archives: An early Roundhouse Park Plan
 Click on the image for a closer look!
Click on the image for a closer look!
The City of Toronto Archives is a treasure trove of paper-based artefacts about the Toronto railway lands. Here we find a redevelopment plan for Roundhouse Park by Hotson Bakker Architects. The date on the plan is difficult to discern but is definitely before the year 2000 when the architects won an urban design award for their redevelopment of the park after the completion of the extensive construction work to extend the Metro Convention Centre into the area under the park. This is likely a very conceptual early plan as the actual redevelopment was much more modest than what is shown here.
Note the features in this version of a plan:
- Use of the turntable bridge as a stage with an amphitheater around it
- A skating pond in the turntable pit
- A festival hall
- Shops and restaurants in the the upper left of the roundhouse
- A link from the mainline tracks to the turntable
- A rolling stock display in the lower right of the roundhouse
- A garden replacing the section of the roundhouse disassembled for the convention centre extension
- An adventure train/play area in the lower right
- A somewhat mysterious railway yard garden in the lower right with rows of plants modelling the rail yards
- A pedestrian bridge to Harbourfront
Posting by Russ Milland; Image from City of Toronto Archives

