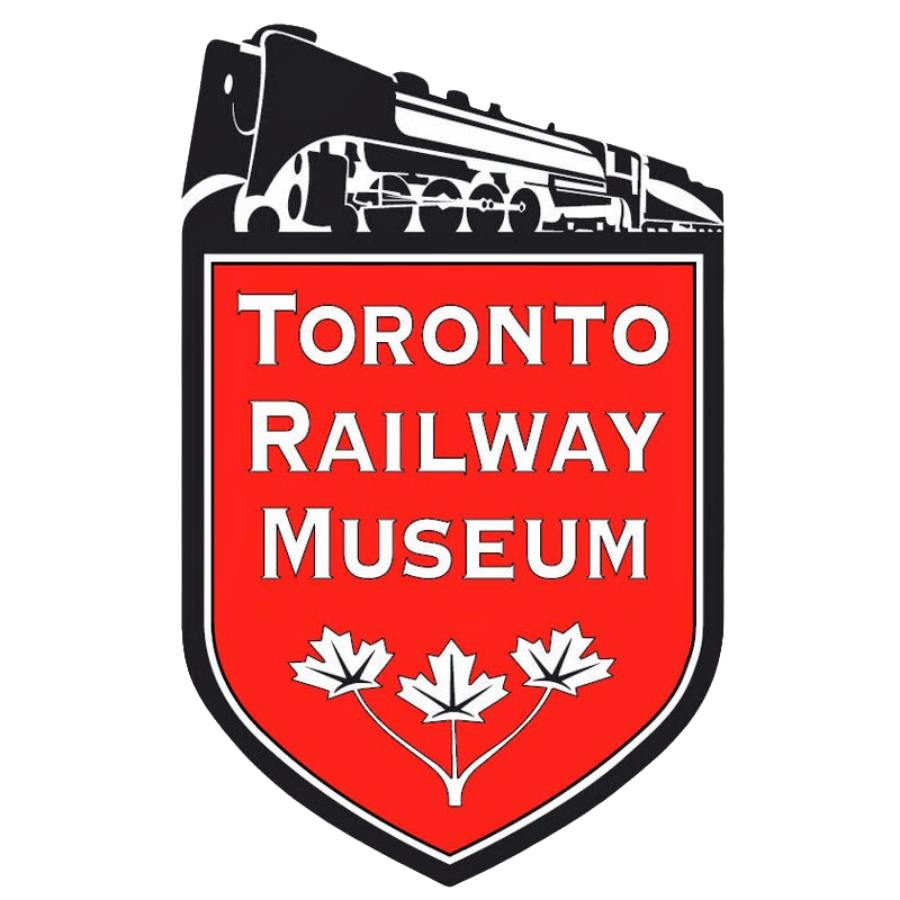Current Developments Surrounding Roundhouse – Part 3 of 4
Click on each image for a closer look!
H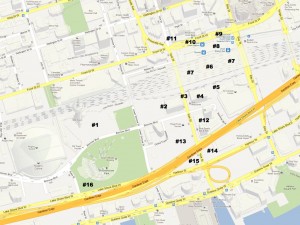 ere, we continue with part 3 of our 4 part exploration of developments around the Toronto Railway Heritage Centre. The projects are numbered and can be located on the modified Google map. Many of the links below the name of each project will bring you to the UrbanToronto.ca website, which is an excellent database of ongoing construction projects in the city.
ere, we continue with part 3 of our 4 part exploration of developments around the Toronto Railway Heritage Centre. The projects are numbered and can be located on the modified Google map. Many of the links below the name of each project will bring you to the UrbanToronto.ca website, which is an excellent database of ongoing construction projects in the city.
PATH EXTENSIONS
IM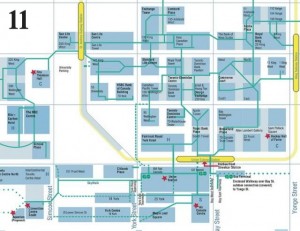 AGE #11 – A map showing existed and planned PATH routes.
AGE #11 – A map showing existed and planned PATH routes.
http://urbantoronto.ca/news/2011/04/path-branches-west-over-york-street-south-core
The current PATH system will be extended from the west side of Union Station north under York Street to Wellington Street. Eventual PATH expansions will extend to Lower Simcoe Street on both the north and south sides of Bremner Blvd. It is still unclear how the Skywalk will be reconfigured once the aquarium is completed. This was the preferred route between Union Station and the Roundhouse until the construction began.
MAPLE LEAF SQUARE
IM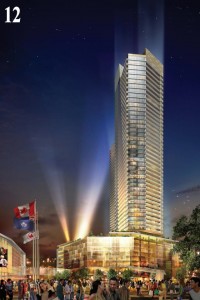 AGE #12 – Looking south from Union Plaza.
AGE #12 – Looking south from Union Plaza.
http://urbantoronto.ca/database/projects/maple-leaf-square
This 1,250,000 square foot project on the southeast corner of Bremner and York was completed in 2011 and contains 2 residential towers, 44 and 40 storeys respectively, on top of a 10-storey commercial podium, which features the 170-room Le Germain Hotel, 200,000 square feet of office space and over 100,000 square feet of retail including a Longo’s Supermarket and the Real Sports Bar and Grill operated by Maple Leaf Sports and Entertainment. The complex is geared to promote the MLS brand to well-heeled armchair jocks (and who else can afford Leafs and Raptors tickets these days?) visiting the Air Canada Centre and, in addition to the luxury hotel and sports bar, it also offers a sporting goods store and e11ven, a restaurant offering a more upscale dining experience.
ÏCE CONDOMINUMS AT YORK CENTRE
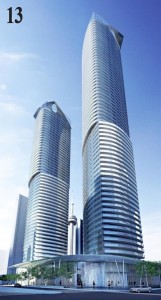 IMAGE #13 – Looking northwest from York Street and Lakeshore Blvd.
IMAGE #13 – Looking northwest from York Street and Lakeshore Blvd.
http://urbantoronto.ca/database/projects/ïce-condominums-york-centre
A 31-storey office tower will be built on the southwest corner of Bremner and York at some point, but under construction south of that are the Ïce Condominium’s two residential towers, the one closest to York Street at 67 stories and the other closer to Lower Simcoe Street at 57 stories. These towers promise to be two of the more architecturally distinctive skyscrapers surrounding the TRHC.
90 HARBOUR STREET / 1 YORK STREET
IMAGE #1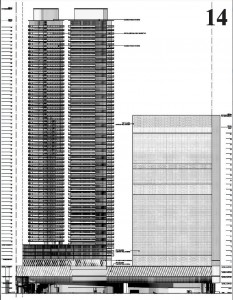 4 – North elevation.
4 – North elevation.
http://urbantoronto.ca/database/projects/90-harbour-street-1-york-street
This project will consist of a 31-storey office tower and two 70-storey residential condominium towers at 1 York and 90 Harbour Street respectively.
TEN YORK
IMAGE #15 – Looking a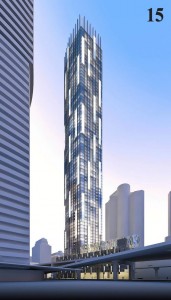 t Ten York from the vicinity of Roundhouse Park.
t Ten York from the vicinity of Roundhouse Park.
http://urbantoronto.ca/database/projects/ten-york-street-condos
Ten York will be an 816-foot, 75-storey condominium, one of the tallest residential towers in the city, scheduled for completion in Fall 2016. It should be noted that First Canadian Place at King and Bay streets is expected to retain the title of the tallest building in Canada at 72 stories and 978 feet. The spacing between floors in office buildings is greater than that in residential towers.
Click here to read Part 4 of this 4 part series.
Click here to return to the first posting in this series.
Article and postings by Derek Boles, TRHA Historian

