Progress Report On the Cabin D Restoration
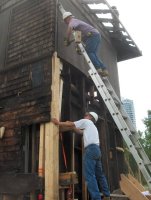
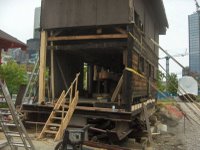
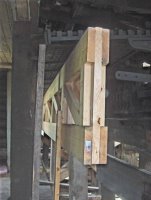
Click on each picture for a closer look!
.
The restoration of Cabin D involves quite a balancing act. The lever machinery is located, for the most part, on the second floor. This mass of metal, weighing over six tons, is supported by a wood frame building that has deteriorated in the hundred odd years since it was fabricated. The restoration plan calls for the machinery to be removed and taken off-site for restoration, while the wooden building is reconstructed as a heritage building on-site. The two will be reunited just prior to completion.
.
The immediate work being done is best described by our master builder Tom Murison in his recent job report as of June 11th, 2009:
.
"We finally fitted the post repair at the southwest corner of Cabin D. (upper left picture) The entire building, it turns out, was sawn off and lowered to the ground at some point, probably when the building was moved initially from the Bathurst Yard, presumably in order to clear some low obstruction.The saw cuts were made at the window sills and covered by the replacement of the original trim. This made the wall repairs more difficult than expected. We had to tie the building to a heavy nearby object and then jack the opposite wall progressively in order to lift the roof, walls and second floor. The internal trusses at the second floor could not be removed or the entire floor would have hinged laterally.
.
We have now completed the installation of the north sill repair, the north west corner post (which is tenoned into the upper half of the post, and stub tenoned into the sill), and we have fitted the new west sill in between both long sill ends. (middle picture above).
.
We also sistered new joists to the five joists at the west end of the structure, and will complete the resupport of this portion of the floor tomorrow. We connected the new supporting truss (pictures at the above right and below left) to the posts that are carrying the cast iron table of the Saxby and Farmer machinery We will be tying this truss to the double wooden beam to which the machinery is bolted, so that it can be rolled out in one piece. We do not want to take out the west floor. We have calculated that the machine has approximately 44,000 cubic inches of cast iron (25.67 cubic feet or .719 cubic metres). Since cast iron is almost the same density as steel (7,850 kilograms per cubic metre), this would give a weight of around 5,642 kilograms for the machine, or about 12,400 pounds. This is close to my initial guess of 6 to 8 tons, and should include the wooden beams plus any cribbing required to package the machinery for the trip.
.
By using tension on the south west corner and jacking the north west corner we pulled the north west corner 5 inches to the south, and raised the first and second floors at that end by about the same amount. We then lowered the entire steel runner of the "sled" at the north west corner by about 3-1/2" to make the north side nearly level. (middle picture below). Needless to say, all the jacking and severe contortions that the framing was put through caused some members to split and crack, notably the end joist over the west doorway. The squirrels decided that their "tree" was about to fail, so moved out around 1:00 p.m. yesterday, never to be seen again. The cat also thought better of returning to wherever the heck she lives in the building.
.
At the end of the day we covered the west wall with new 3/4" plywood to ensure that nothing else moves in tonight. The cables will remain until tomorrow to ensure that the building has a peaceful night of recovery from surgery. Please cancel the highball express on that line. (lower right picture)
.
As soon as the machine is cribbed and ready to lower, we will start removing the second floor to allow the machine to be lowered for the move."
.
Posting by Orin Krivel; Report and photos by Tom Murison
.
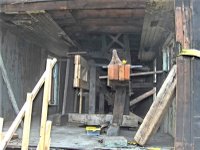
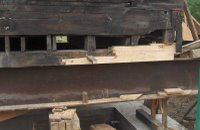
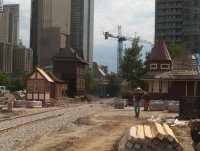






<< Home